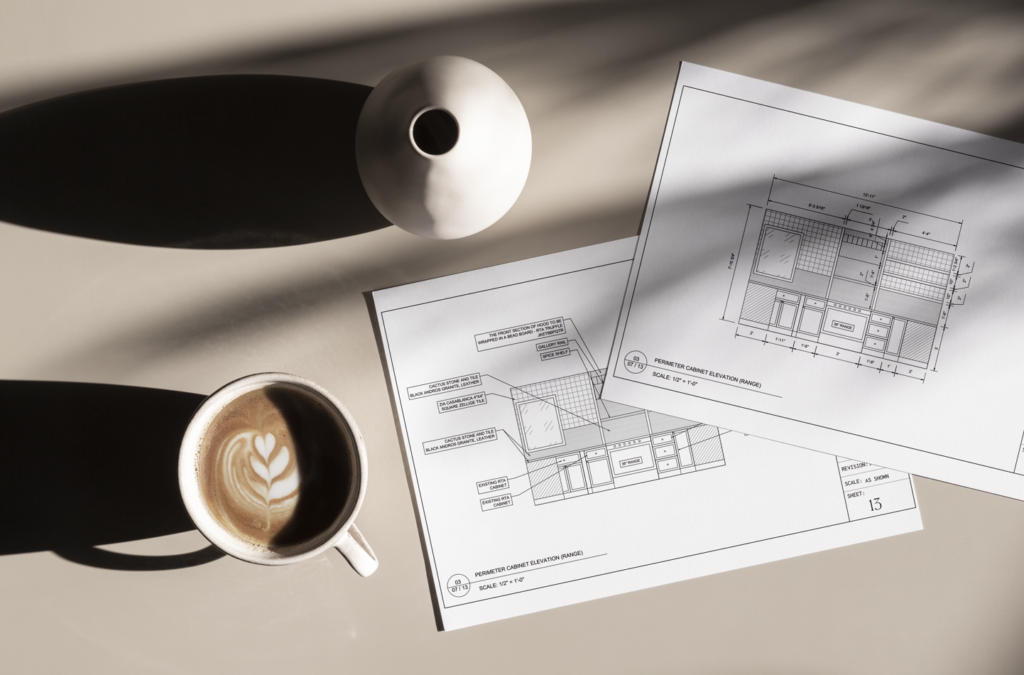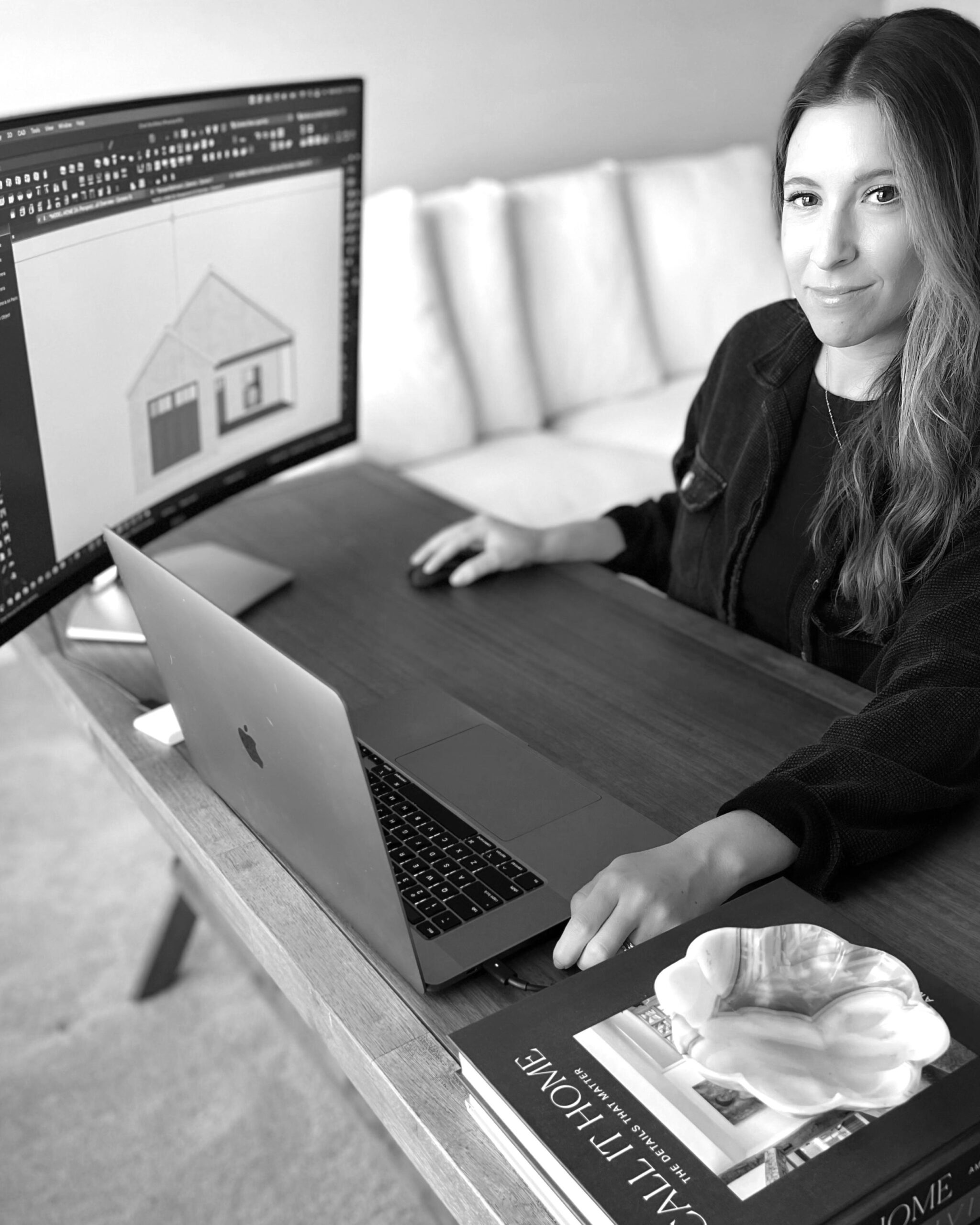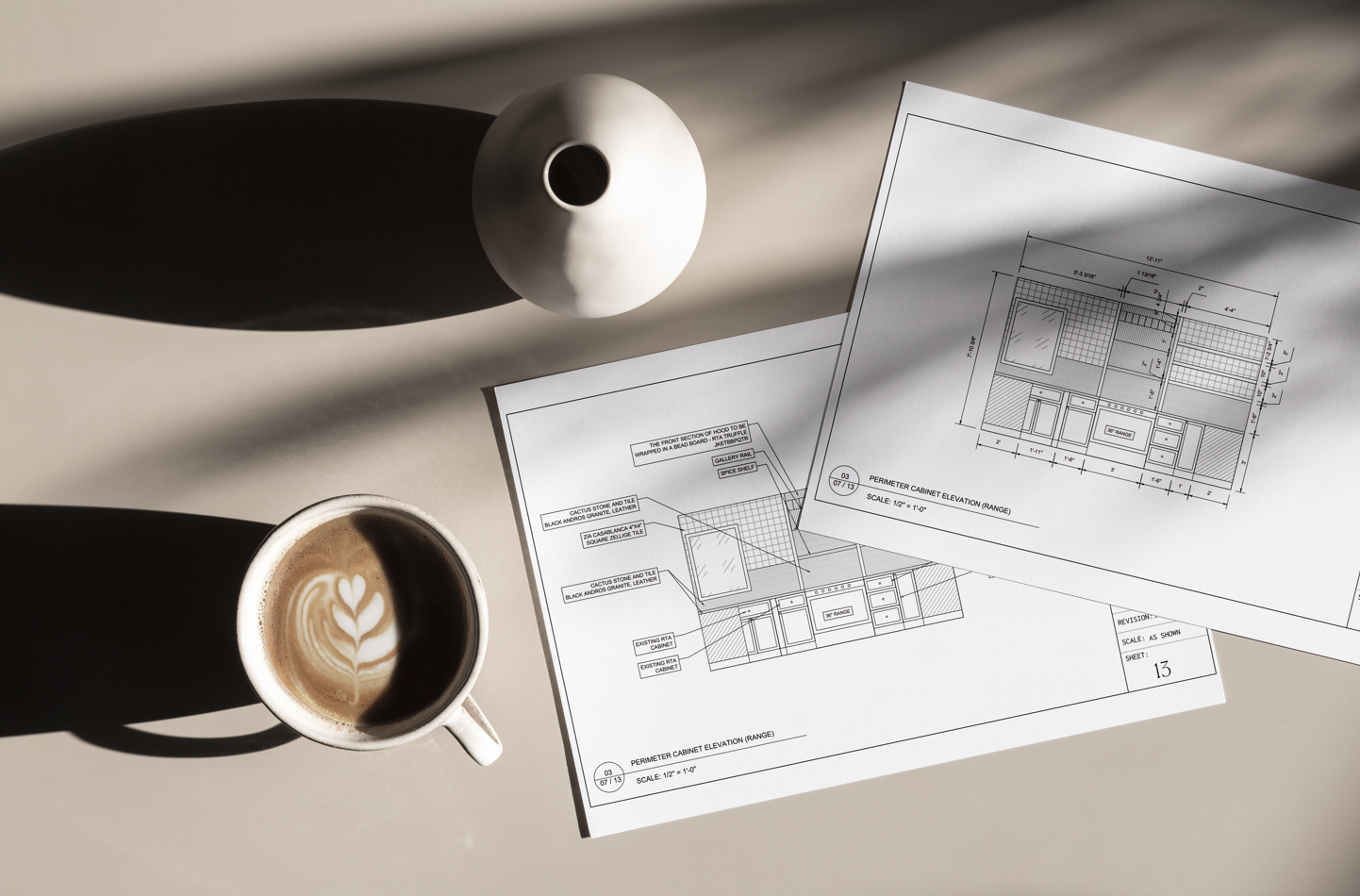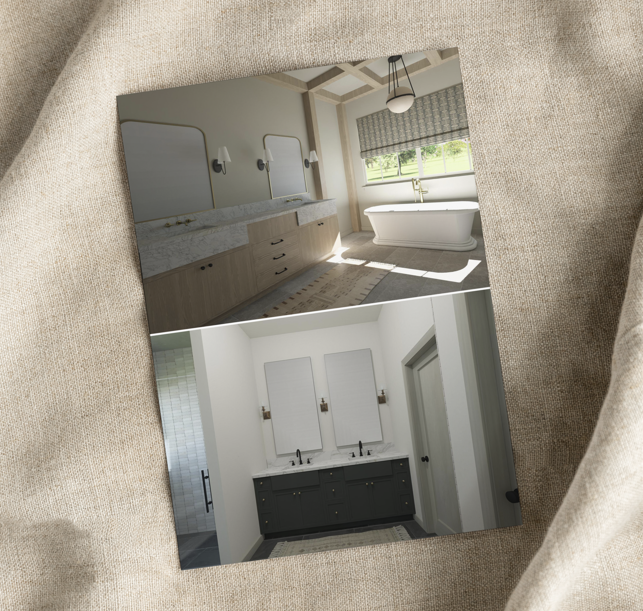
Creating a detailed interior design drawing package is vital for turning concepts into completed projects. Each type of drawing plays a specific role in communicating the design effectively to contractors and builders. Here’s a breakdown of the essential components:
1. Floor Plans
Floor plans provide a horizontal view of a space, showing its layout. These can include:
- Existing/As-Built Drawings: Document the current structure to guide the new design.
- Demolition Plans: Identify walls or features to be removed.
- General Arrangement Plans: Showcase the proposed design, from furniture placement to overall layout.
- Floor Finishes Plans: Specify materials and patterns for flooring.
2. Lighting and Electrical Plans
These plans address both aesthetics and functionality. They detail lighting fixture placements, switch locations, and outlet requirements to ensure a practical and attractive design.
3. Reflected Ceiling Plans (RCPs)
RCPs demonstrate the ceiling layout, showing materials, lighting, and other architectural features. They act as a mirror image of the floor plan for consistency and accuracy.
4. Sections and Elevations
- Sections present vertical slices of a space to reveal structural details.
- Elevations display one wall or plane, often highlighting decorative elements like molding or wall installations.
5. Millwork/Casework Drawings
These drawings provide detailed layouts for built-in features like cabinetry and shelving. They’re crucial for ensuring precise construction and often require designer approval of shop drawings from fabricators.
6. Detail Drawings
Details show how specific design elements come together, such as transitions between floor materials. These improve construction accuracy and refine the overall design.
7. Schedules
Schedules organize critical information, such as material specifications, dimensions, finishes, and quantities. Common schedules include finishes, lighting, and FF&E (Furniture, Fixtures, and Equipment).
The Purpose of a Interior Design Drawing Package
A complete drawing package ensures the design is clear, builds consistency among project participants, and minimizes errors during construction. From broad layouts to intricate details, these documents keep the design concept intact from start to finish.


